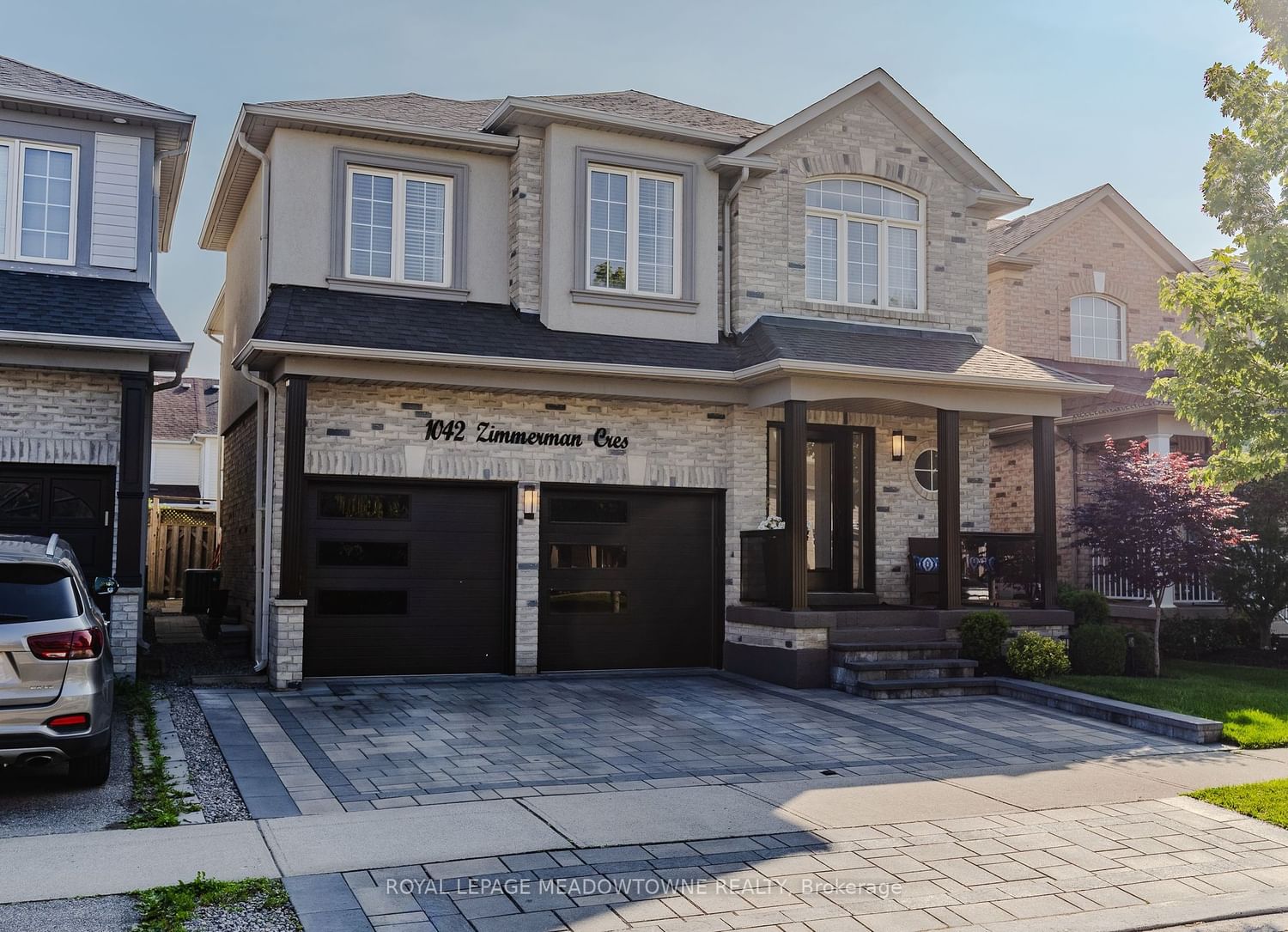$1,339,000
4+0-Bed
4-Bath
2000-2500 Sq. ft
Listed on 6/6/24
Listed by ROYAL LEPAGE MEADOWTOWNE REALTY
Discover modern living in the Sundial Homes 'Tulip' model, spanning 2,300 square feet of elegance. Entering the open-concept main level, you're greeted by a bright living area adorned with hardwood floors and crown moulding, overlooking a dining room featuring exquisite California arch detail with columns. The delightful kitchen, boasting a portable center island and spacious eat-in area is ideal for entertaining. Step outside to a picturesque rear yard, landscaped with a charming patio, offering the perfect spot for outdoor gatherings and relaxation. Retreat to the large primary bedroom, complete with two walk-in closets and a luxurious4-piece ensuite. With 4 bedrooms and an additional office, there's ample space for work and play. The finished basement, featuring a 3-piece bathroom, adds versatility to the home. Convenience is key with laundry options on both the basement and second floor. Additional features include a double car garage, stucco and brick facade, and proximity to major highways, the GO train, shopping, schools, and parks. Don't miss the chance to call this stunning property your new home!
The office on 2nd floor can once again be a laundry room should the buyer choose.
W8414124
Detached, 2-Storey
2000-2500
13+2
4+0
4
2
Attached
4
16-30
Central Air
Finished, Full
N
Brick, Stucco/Plaster
Forced Air
N
$4,839.00 (2024)
110.00x36.00 (Feet)
